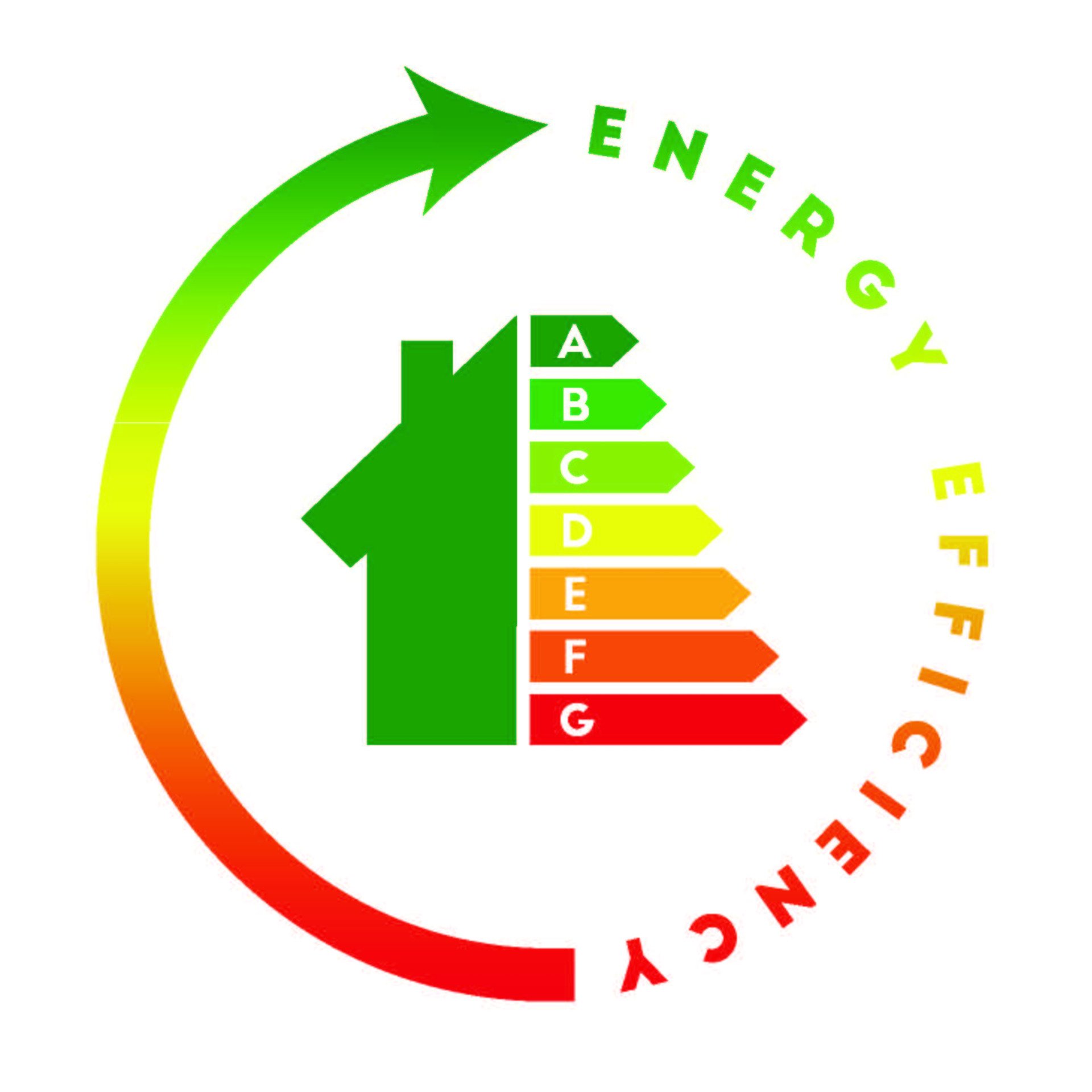Feasibility Reports
As part of our feasibility report process we take the information on the building thermal envelope modelled and exported from our three dimensional building energy model and use it to carry out preliminary building energy analysis to gain insights on concept design and energy consumption comparisons for alternative design concepts. The final feasibility report gives clear target U-Values for floor, walls, roofs, windows and doors. It also itemises the individual mechanical services required to achieve the required BER energy target such as space and water heating system, controls and zoning, ventilation, lighting, water usage and renewables. This gives the design professional a clear understanding of what is required to achieve the required rating.


